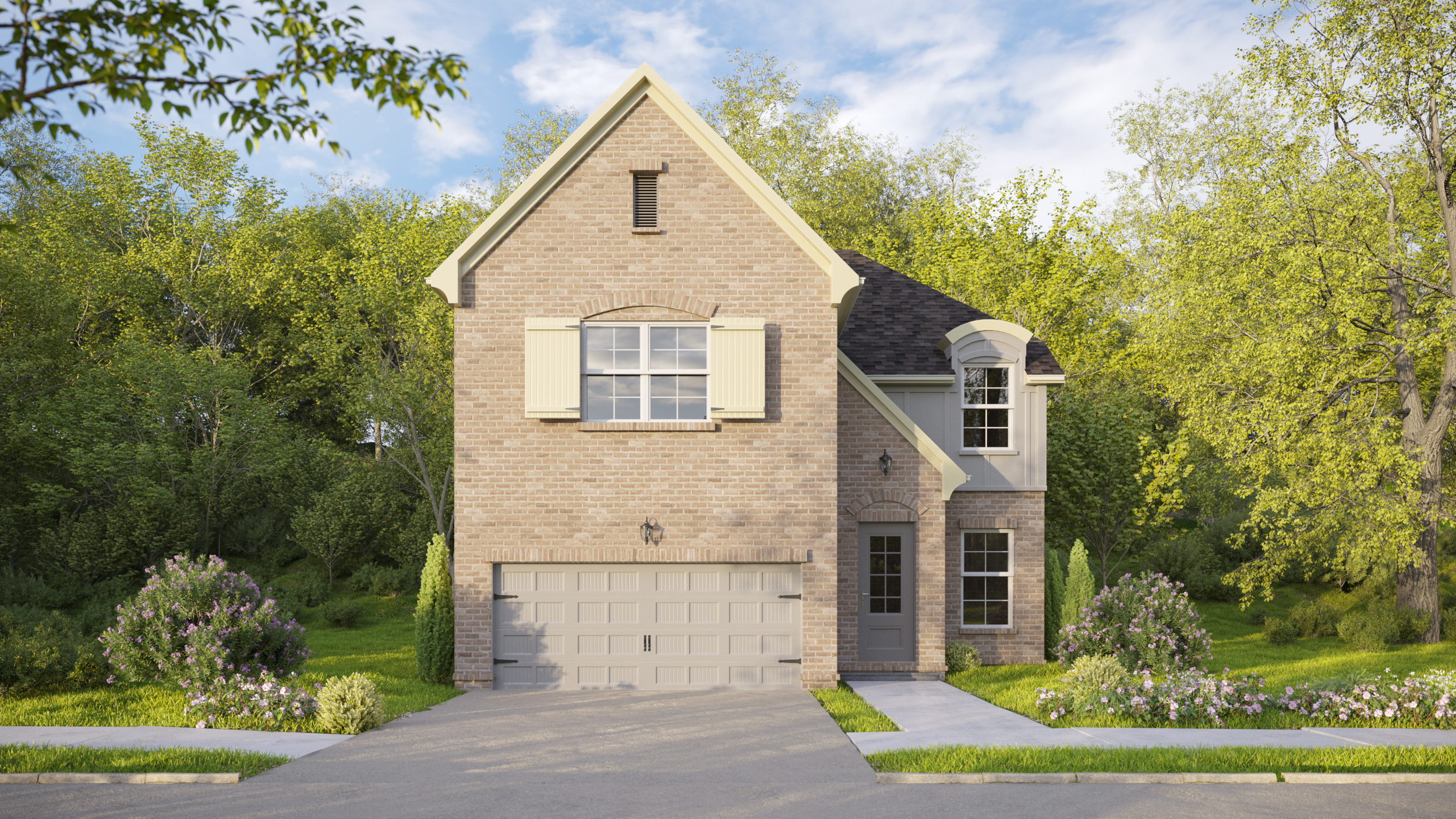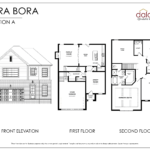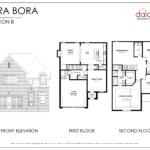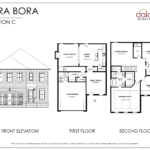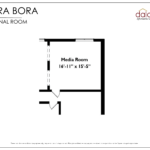Tennesse Contact
130 Belle Forest Circle
Nashville, TN 37221
Kentucky Contact
120 Quinton Court
Lexington, KY 40509
Dalamar Homes reserves the right to modify the features and terms found on this Website, without notice, including but not limited to, all plans, prices, and information. The information and material provided on this Website is provided as a service to the public to provide general information.

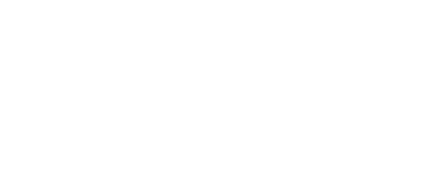
Dalamar Homes reserves the right to modify the features and terms found on this Website, without notice, including but not limited to, all plans, prices, and information. The information and material provided on this Website is provided as a service to the public to provide general information.

